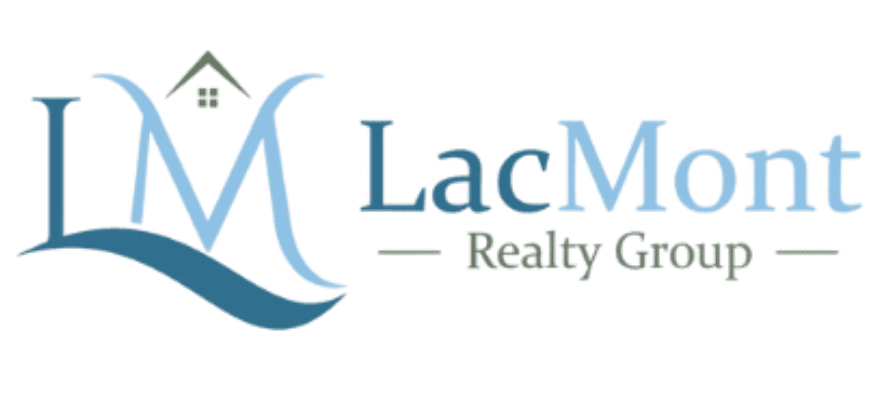Custom Facility Design & Planning

Every healthcare practice has unique spatial requirements, and our custom facility design and planning services deliver solutions that meet them all. We work closely with architects and designers to create efficient, patient-friendly layouts. From advanced imaging rooms to welcoming reception areas, every detail is purpose-built to enhance both patient care and staff productivity. With LacMont Realty Group, your new facility will support optimal workflows and a superior experience for everyone who walks through the doors.
Our expertise ensures that your medical, dental, or veterinary facility is tailored to your specific needs. We consider all aspects of design, from specialized treatment areas to administrative offices, crafting a space that balances form and function. Let us help you realize a facility that reflects your vision and elevates the standard of care you provide. Connect with us today to bring your custom healthcare space to life.
Start Your Real Estate Journey
From buying and selling homes to developing commercial property, LacMont Realty Group offers the trusted guidance you deserve. Reach out to us today to learn more about how we can help with your real estate needs.
